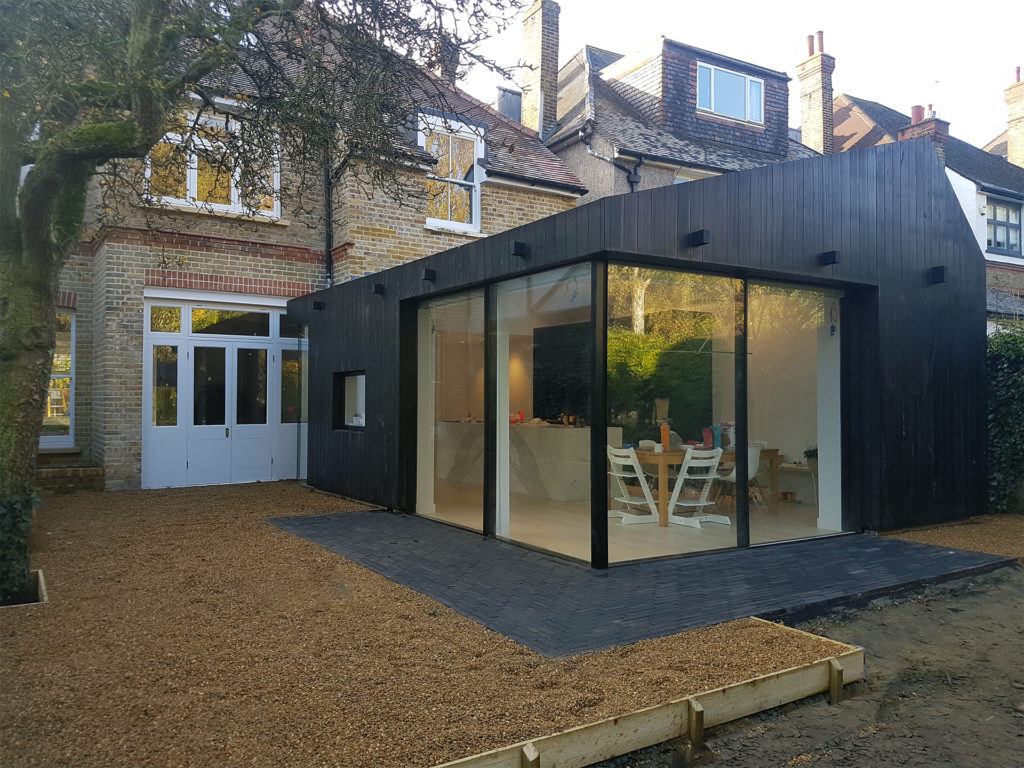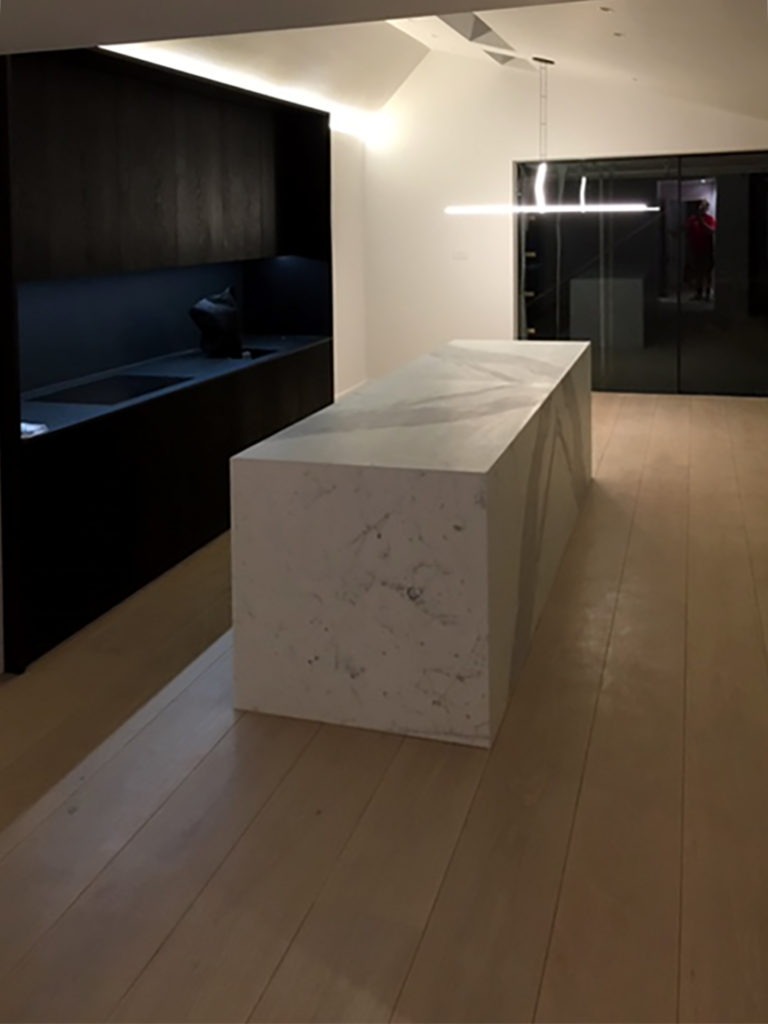
Our Contemporary Intervention to a private home in Blackheath is nearing successful completion, to the delight of our happy client.
Our Blackheath project is nearing successful completion, to the delight of our happy client. The full refurbishment of this four storey detached townhouse on the edge of the heath, with its new contemporary kitchen dining room rear extension is within days of being completed.

The extension takes its asymmetric form following the asymmetry of the rear elevation to the host building, built in an arts and craft style. The pitch to the extension is off centre to give the first floor sash window in the existing rear protrusion room to breath. The corners of the extension are softened with glazing in order to minimise its visual impact on the existing building, as the extension protrudes laterally infront of the existing french doors to the living room. This also accords view from the living space out and into the extension, providing a positive visual connection between both.
The black stained cherry timber cladding hides the high performance thermal treatment to the extension, designed with a fabric first approach to exceed building regulations. With high performance airtightness this ensures that the extension is incredibly efficient in it’s energy use, employing zero carbon design solutions.

Internally the black cladding to the external envelope is referenced with a black timber kitchen, which also features a marble clad island. Large format timber floorboards exaggerate the feeling of space taking the eye from the front door of the house straight into the extension. Recessed architectural lighting designed by E2 compliments and accents the geometry of the space. Large narrow rooflights traverse the entire length of roof pitch, and the corner opening sliding doors slide back into a pocket in the wall, ensuring maximum physical connection with outside.